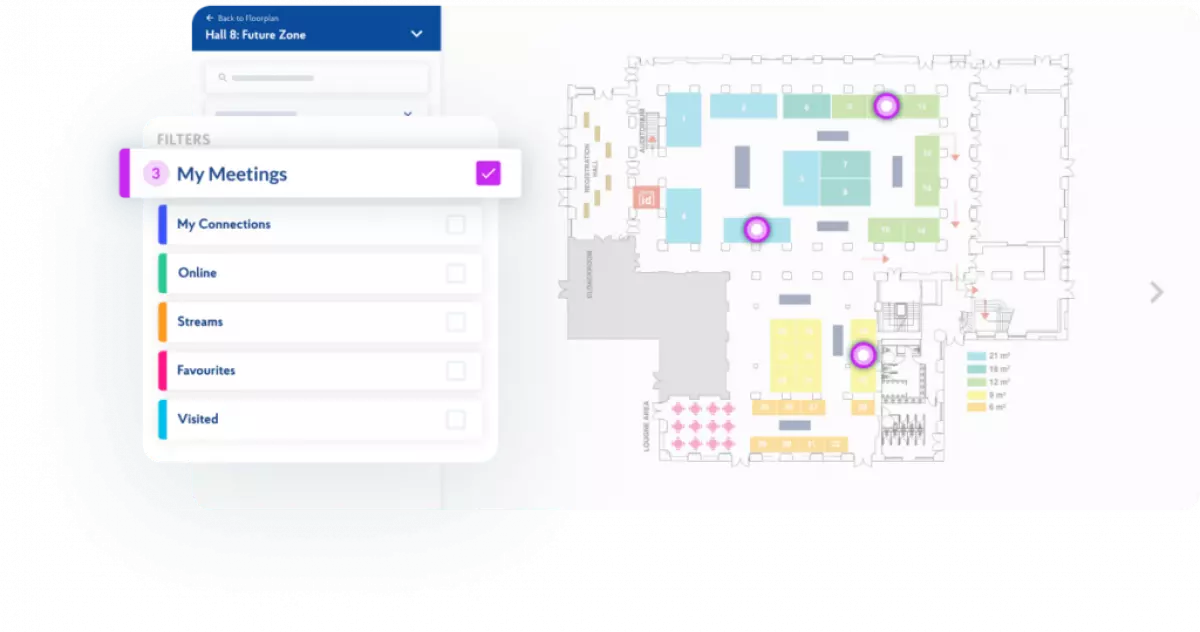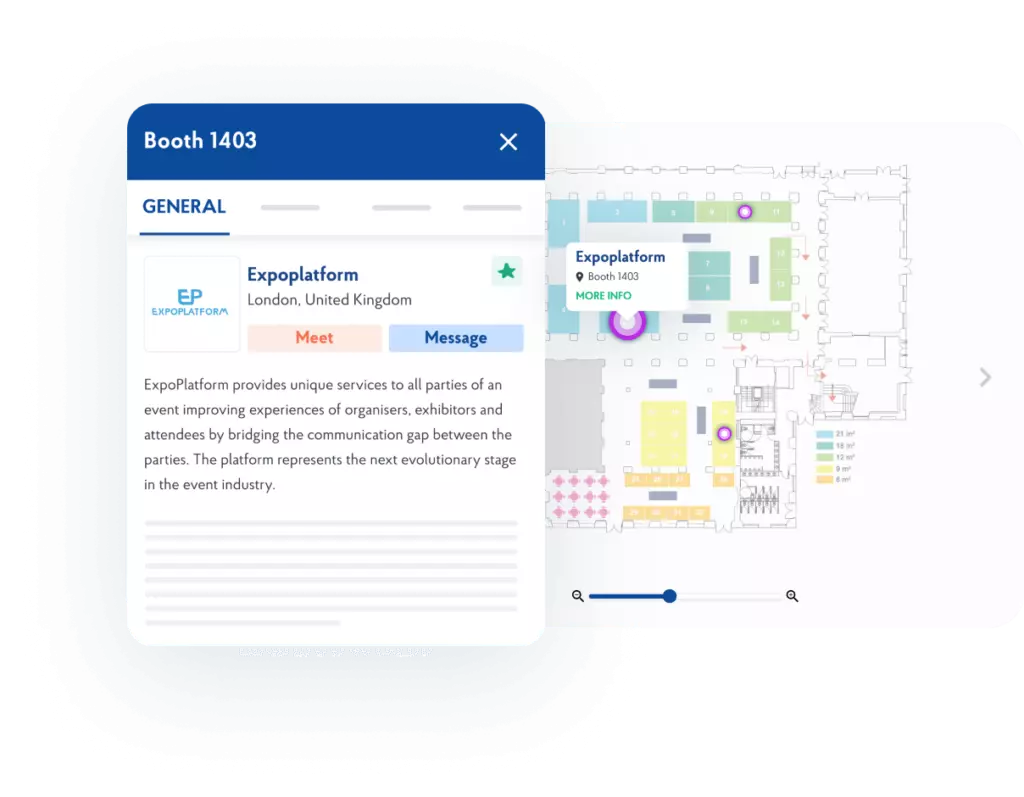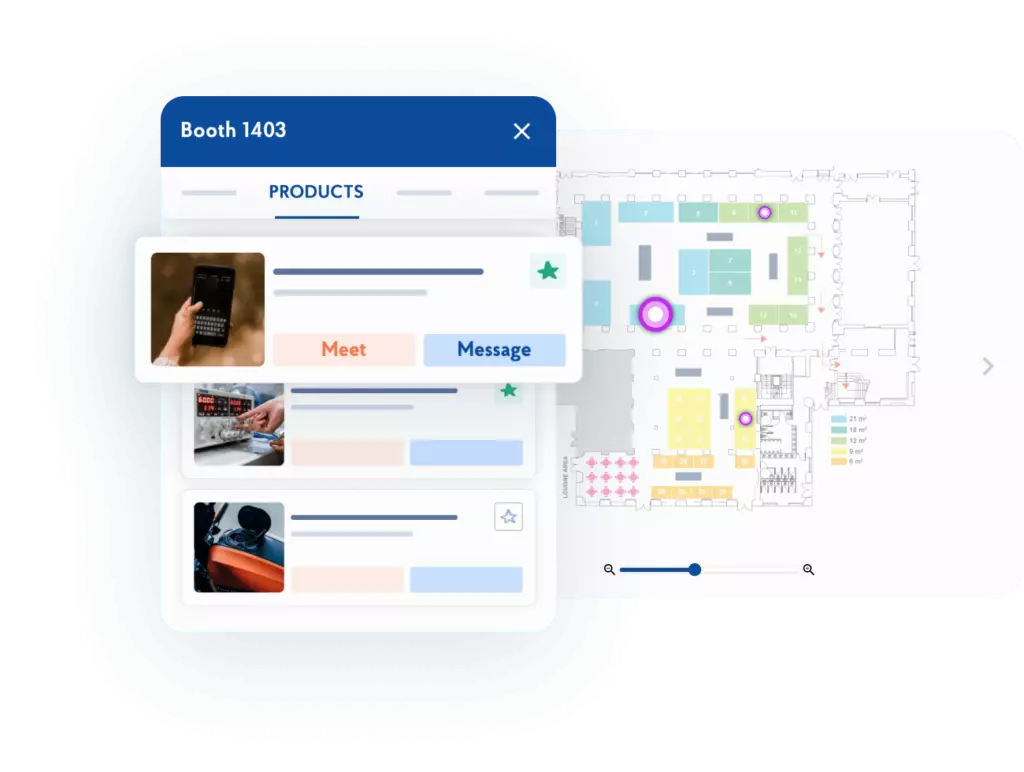Live shows are back, and organizers are eager to get their audience meeting face-to-face once again. However, getting attendees to the venue is just the first step. The real value lies in effectively guiding them around the floor. That's where interactive tradeshow floor plans come in.
Tradeshow Floor Plans - Then and Now
In the past, tradeshow floors were chaotic and disorganized. Visitors would wander aimlessly from one exhibit to another, often struggling to find what they were looking for. But with the advent of digital technologies, interactive floor plans have revolutionized the tradeshow experience.
These interactive floor plans provide a seamless and enjoyable experience for both visitors and exhibitors. Visitors can quickly familiarize themselves with the layout of the show space, find their way around, and explore exhibits at their own pace. Exhibitors, on the other hand, can stay on schedule and make strategic adjustments.
What Are Interactive Floor Plans for Tradeshows?
 Interactive Floor Plans for Tradeshows
Interactive Floor Plans for Tradeshows
Interactive floor plans for tradeshows are digital maps used by organizers to visualize the layout of the event space. These floor plans help organizers make informed decisions about booth placements, staffing needs, and overall event logistics. They also serve as a valuable tool for attendees to navigate the tradeshow floor and easily locate the booths and areas of interest.
Benefits of Using Interactive Floor Plans for Tradeshows
 Benefits of Interactive Floor Plans
Benefits of Interactive Floor Plans
The advantages of utilizing interactive floor plans at tradeshows extend beyond a smooth visitor experience. Here are some key benefits:
1. Better Branding through Customization: Exhibitors can personalize their stands on the interactive map, showcasing their brief info, custom branding, and links to individual profiles.
2. Drive Engagement on Exhibitor Profiles: Features like meet, message, and favorite enable increased interactions between visitors and exhibitor profiles on the floor plan.
3. Personalized View through Filters: Visitors can customize their view by selecting multiple filters, ensuring a tailored experience while exploring the venue space.
4. Increase Booth Traffic: Interactive floor plans drive traffic to exhibitor booths by visually representing their products and services. Visitors can easily find what they are looking for, boosting engagement.
5. Save Time: Detailed floor plans save organizers time by eliminating the need to manually create them. This allows more focus on booth displays, marketing materials, and event preparation.
6. Get a Bird's Eye View of the Event Space: Interactive floor plans provide a quick zoom feature, allowing users to view specific areas of interest without physically exploring every nook and cranny.
7. Easy to Share: Floor plans can be easily uploaded to websites, emailed to clients, or shared on social media platforms like Facebook and Twitter. This ensures that the audience gets the same view of the event space as the organizers.
Interactive Floor Plan Software in Action
An interactive floor plan is a crucial component of mobile apps that enhance the Smart Event experience. One example is the partnership between ExpoPlatform and UK-based location software provider, Crowd Connected.
The indoor positioning solutions from Crowd Connected include features such as indoor mapping and blue-dot wayfinding, which are integrated into a virtual floor plan. This allows attendees to easily navigate various conference halls, meeting rooms, exhibitor booths, and breakout areas. The routing feature also assists visitors in determining their current location and destination.
Furthermore, exhibitors can leverage data-driven services from Crowd Connected to offer location-based personalization and recommendations. Real-time data visualizations, including heatmaps, provide exhibitor performance insights.
 Interactive Floor Plan in Action
Interactive Floor Plan in Action
Tips to Use Interactive Floor Plans Successfully in Your Next Trade Show
 Tips for Using Interactive Floor Plans
Tips for Using Interactive Floor Plans
To make the most out of interactive floor plans for your next exhibition or tradeshow, consider these suggestions:
-
Ensure Accuracy: Double-check the floor plans against the physical space and seating chart for accuracy before making final decisions.
-
Keep it Simple: Avoid clutter and aim for a clean and clear design. Too much information can confuse attendees.
-
Include More Than Just Seats: Incorporate details about table sizes, the number of people per table, and food service locations. Additionally, ensure compliance with local health and safety guidelines.
-
Consider Staff Navigation: Provide sufficient detail in the floor plans to help staff easily navigate the venue.
-
Make Informed Decisions: Utilize interactive floor plans to gather insights about the expected attendance, which can guide the placement of exhibitor booths and registration desk.
Conclusion
Interactive floor plans serve multiple purposes, making it easier for attendees to navigate the venue, providing a visually pleasing display of exhibitor booths, and even enhancing the event experience with augmented reality. If you're looking to add an extra layer of interactivity and efficiency to your next tradeshow, consider incorporating an interactive floor plan.
We hope you enjoyed reading this article and found it useful. At ExpoPlatform, our mission is to assist you in building better events and communities. If you're interested in seeing a demo, please get in touch. Thank you for your time!

















