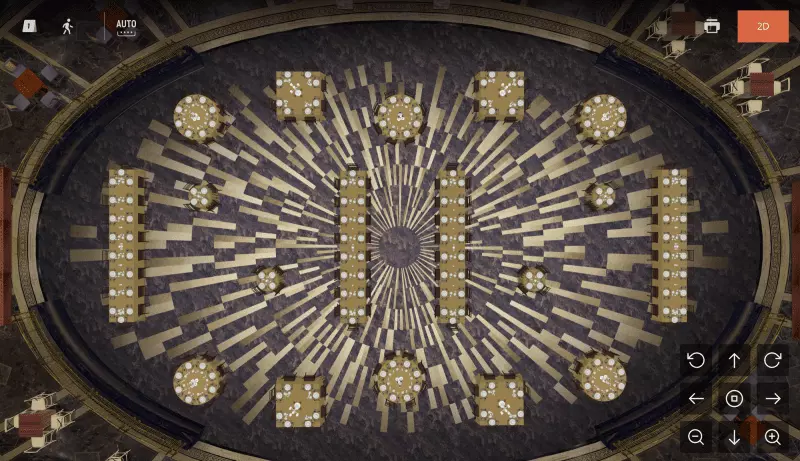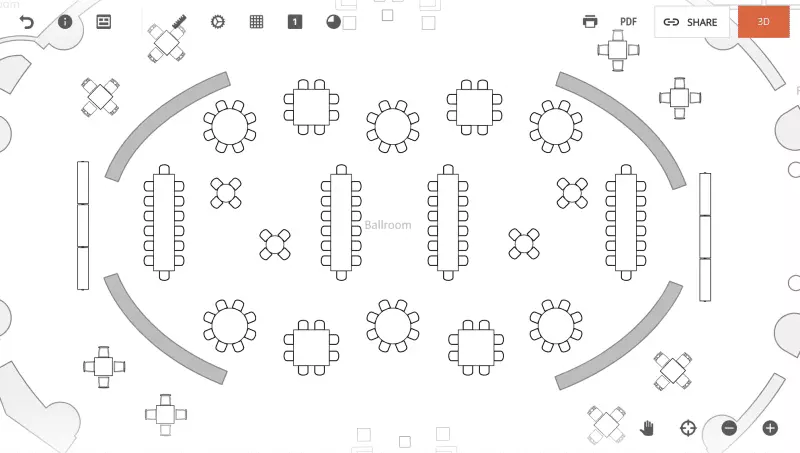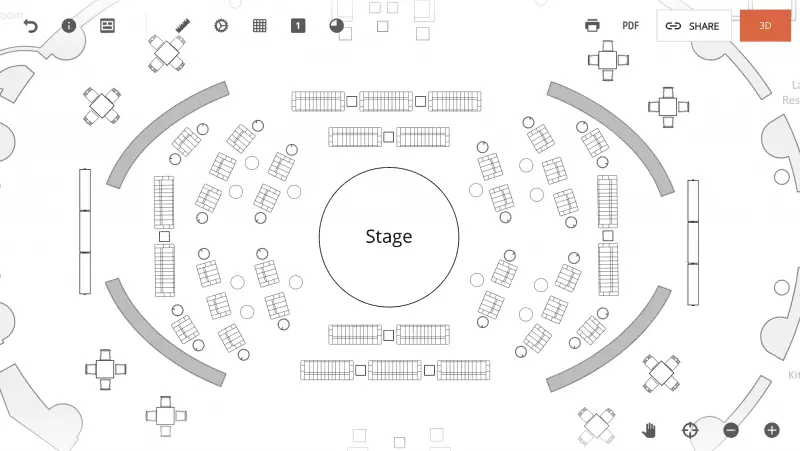Designing a wedding layout and arranging the seating chart can be daunting tasks during the wedding planning process. However, with the right tools and tips, you can easily create a beautiful wedding floorplan and seating chart that will impress your guests. In this article, we will explore how to use Allseated, an innovative wedding planning platform, to design your floorplan and seating chart seamlessly.
Utilize Allseated for a Digital Wedding Planning Experience
Forget about using old-fashioned spreadsheets and paperwork for your wedding planning. Allseated revolutionizes the wedding and event industry by providing an all-digital approach to wedding planning. With Allseated, you can easily manage your guest list, track RSVPs, and design your wedding floorplan and seating chart all in one place.
 Image: Allseated Guestlist
Image: Allseated Guestlist
Design To-Scale Floorplans with Ease
Most venues already have their floorplans available within Allseated. In case your venue's floorplan is not available, you can provide a marked floorplan, and Allseated's team will scale and upload it for you. Allseated offers an extensive furniture library, allowing you to choose from various tables, shapes, sizes, and styles to create your perfect wedding floorplan.
When designing your wedding floorplan with Allseated, you can:
- Select tables, chairs, and other objects
- Customize spacing and join tables
- Include areas for dance floors and entertainment
- Mark exits and add planning details directly within the layout
- Save favorite objects and templates for future use
- Create custom groups and save them to favorites
- Upload files such as images and PDFs to your floorplan
Every piece of furniture and tabletop item in Allseated is designed to scale with accurate dimensions. This ensures that everything will fit perfectly on your wedding day. You can also customize the spacing between tables and the number of chairs around each table, as well as mark areas for the dance floor, band, bars, buffet tables, and other features.
Enhanced Visualization with 2D and 3D Floorplan Views
Allseated offers both 2D and 3D floorplan viewing options. The 2D view allows you to see your wedding floorplan layout from above, while the 3D view lets you virtually walk through the event space. These visualizations help you ensure that you are satisfied with the layout before the big day.
 Image: 3D wedding floorplan
Image: 3D wedding floorplan
Tips for designing your Wedding Floorplan
Creating a wedding floorplan can be compared to solving a jigsaw puzzle. Start with a focal point, such as the location for the wedding couple, and build the rest of the floorplan around it. Allocate specific areas for the groom's and bride's families, friends, and the bridal party. As you design your floorplan, it will come together like a puzzle.
Consider implementing social distancing guidelines using Allseated's Physical Distance Tool. This feature allows you to create a layout that adheres to distancing guidelines, visualize the floorplan with distancing in place, and understand how new guidelines affect capacity.

Creative Seating Style Ideas
While round tables are a classic option, you can get creative with various seating styles to enhance your wedding floorplan. Here are a few ideas to consider:
- Vignette Seating: Mix different types of tables to create unique "vignettes" throughout your floorplan.
- Family Style Seating: Create a warm and memorable atmosphere by opting for family-style seating.
- Lounge Style: Replicate the chic vibe of an urban hotspot with lounge-style seating or create a cocktail party atmosphere with high tables and stools.
 Image: Wedding layout
Image: Wedding layout
Mix Families and Friends for a Memorable Experience
When creating your seating chart, consider blending families and friends throughout the floorplan. Mixing guests from different backgrounds encourages interaction and creates a sense of unity. You can also designate specific areas for younger and older guests based on their preferences.
There are endless possibilities when it comes to creating a wedding floorplan. Allseated provides an intuitive platform that allows you to experiment with different layouts, ensuring your wedding space meets your vision.
To get started with Allseated and design your dream wedding floorplan and seating chart, click here.

















